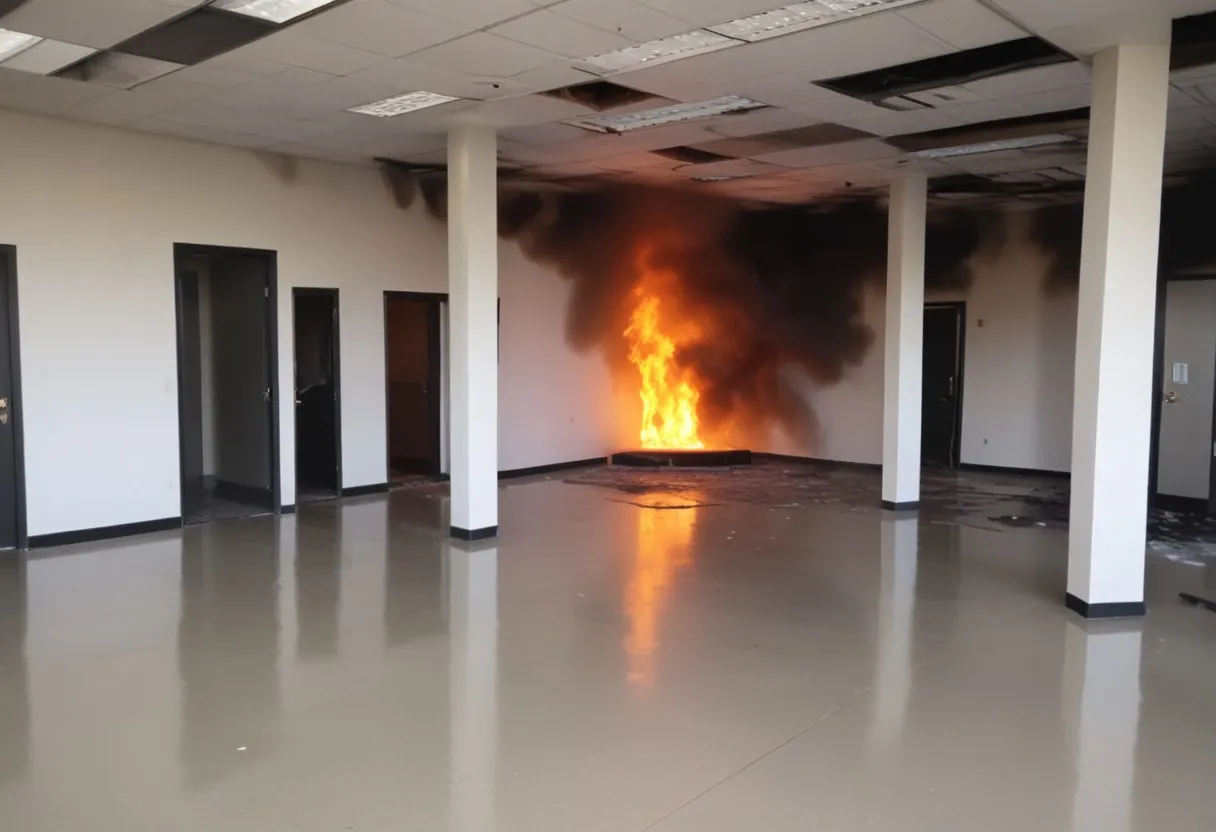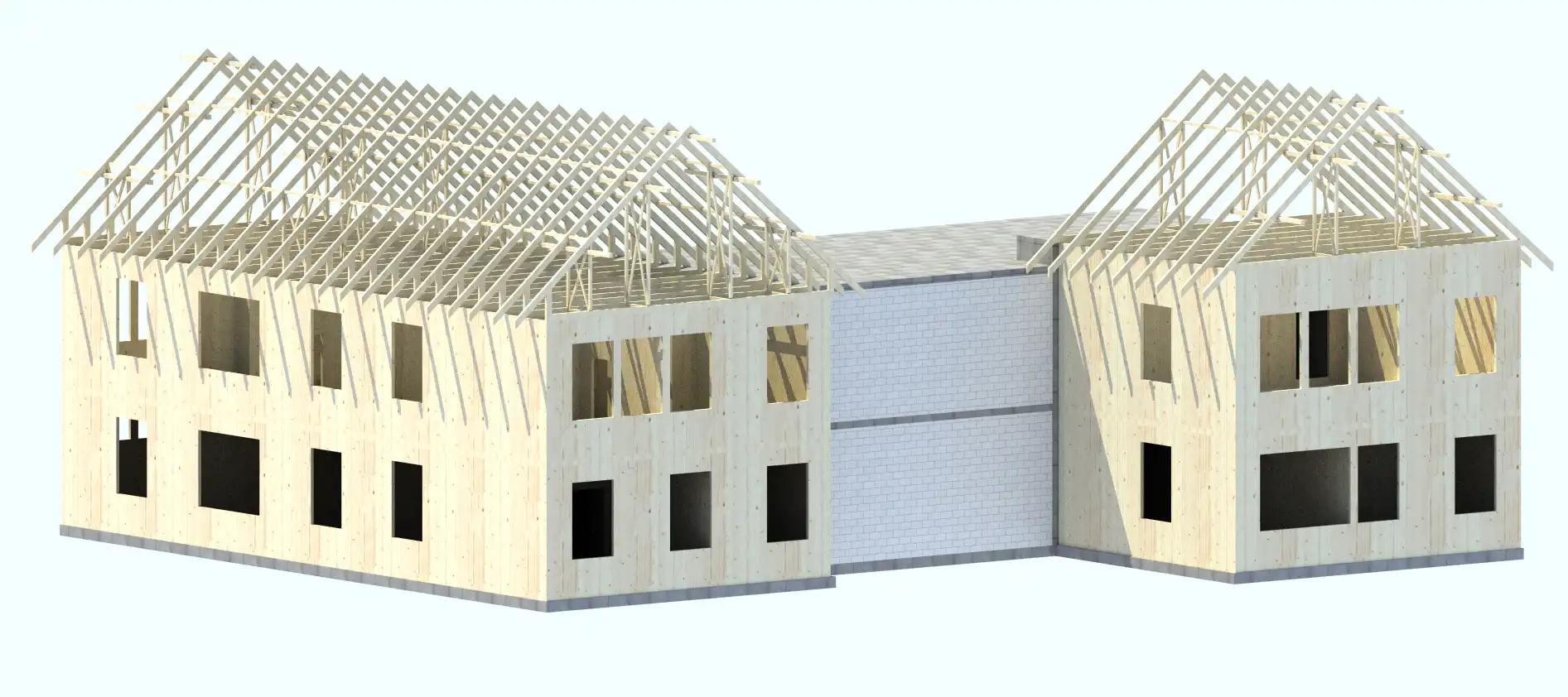How we design?
Computational models
We performance profesionall calculations building objects of models 3D programs.
We performance profesionall calculations building objects of models 3D programs.
We use BIM models of objects to prepare plans.

From our plans existed a lot of realizations buildings of CLT.
The top quality of project is durable foundation of quality of build.
