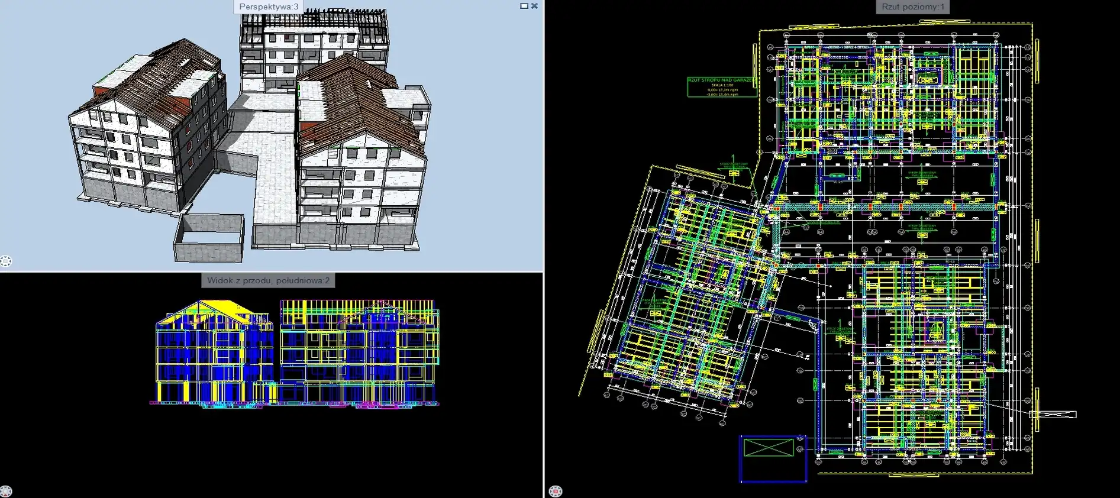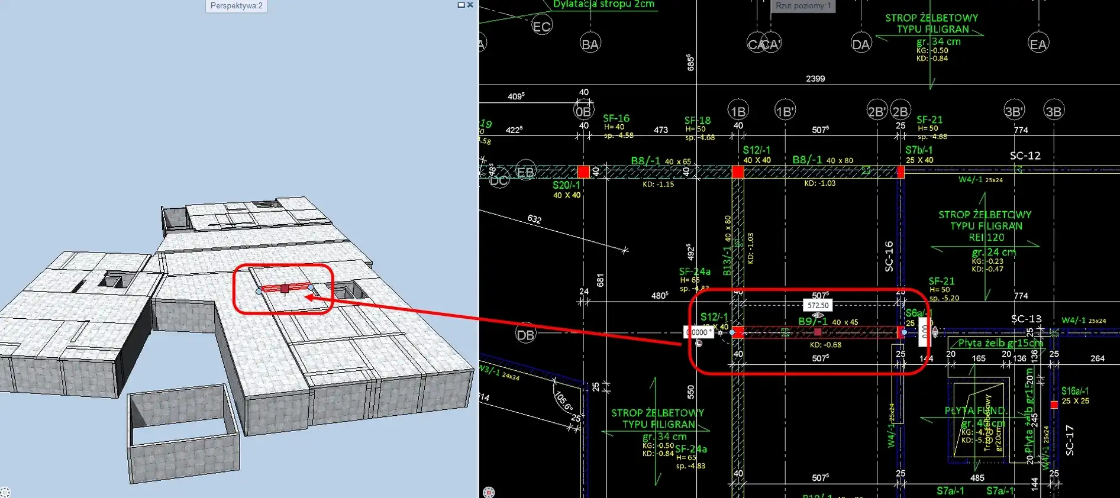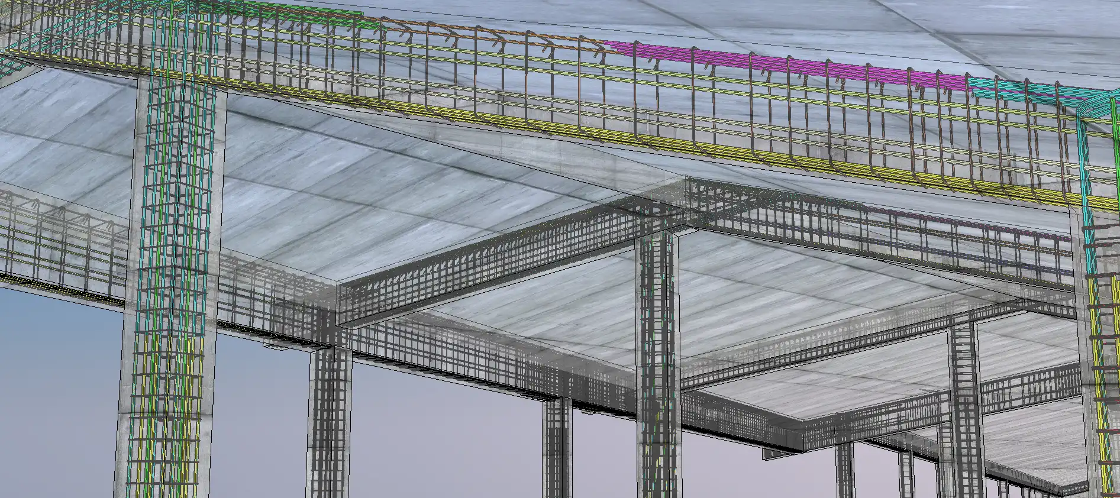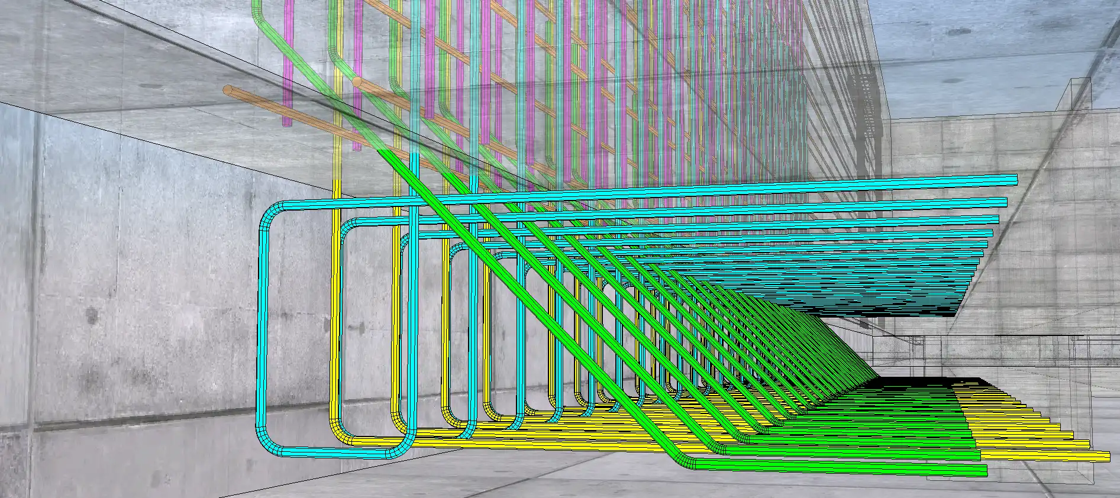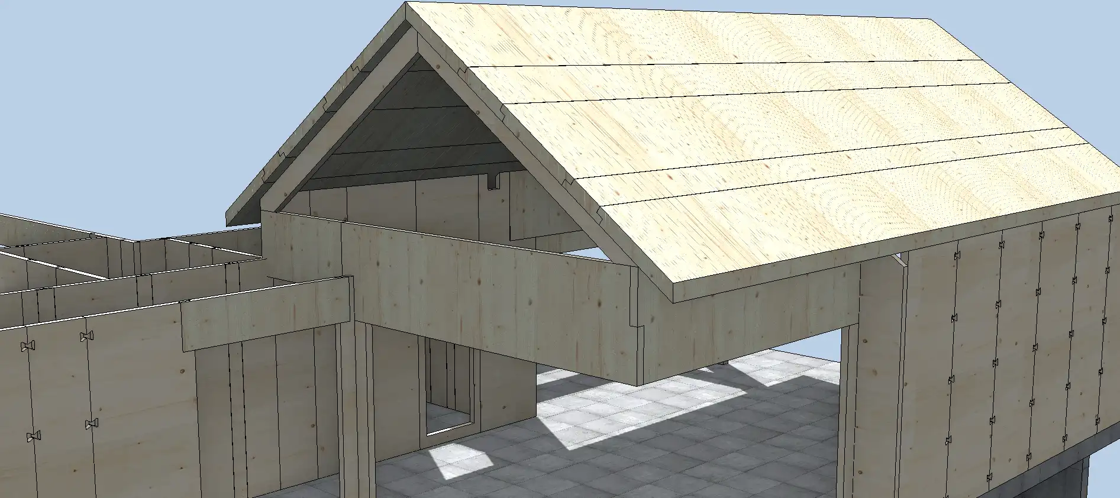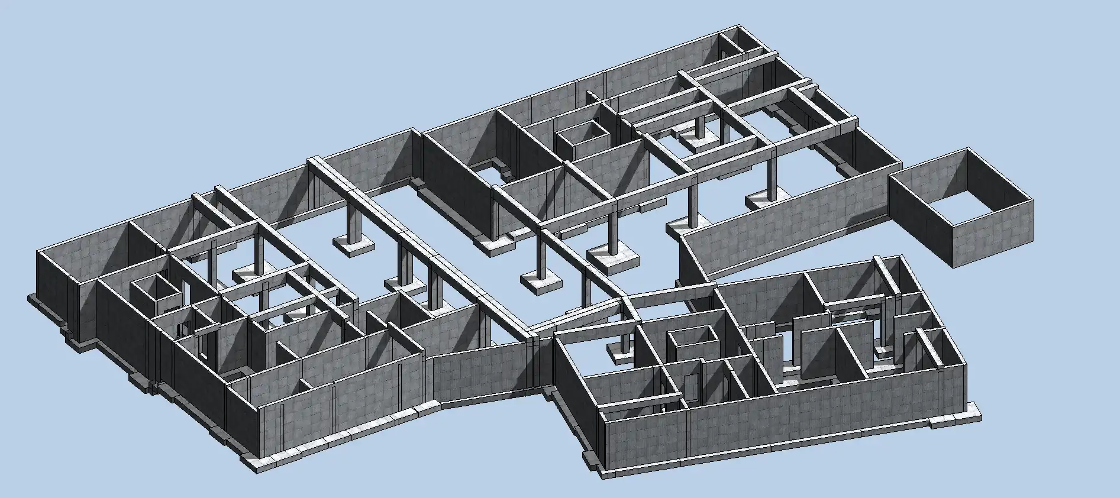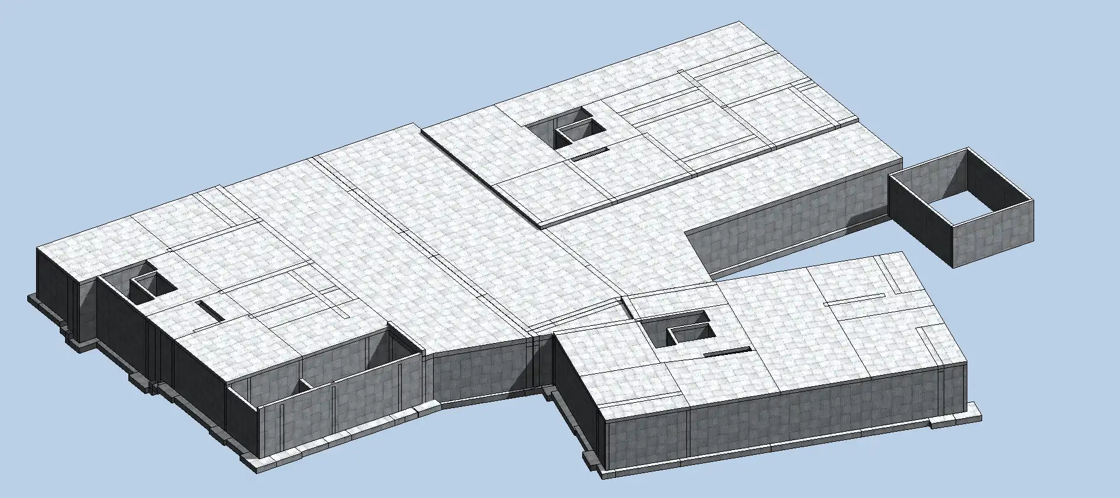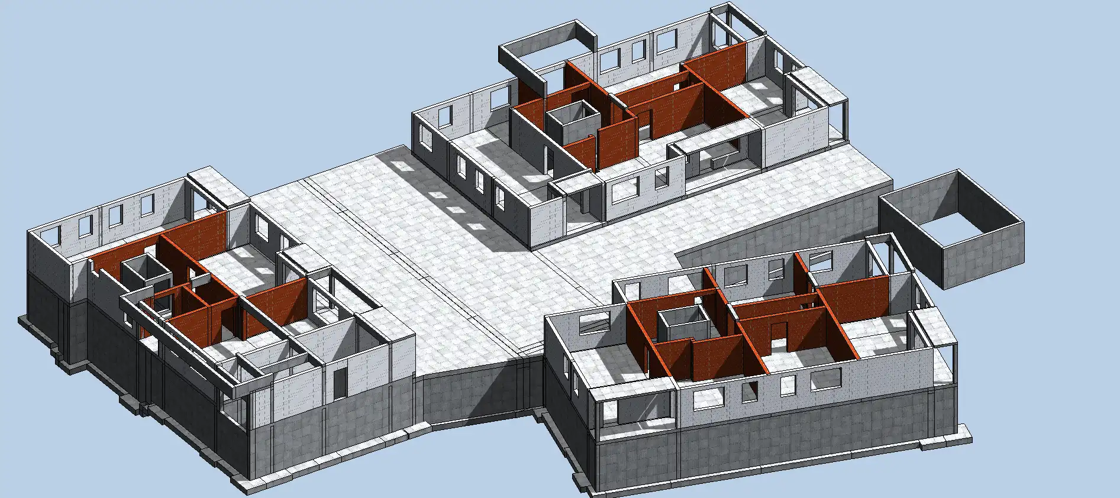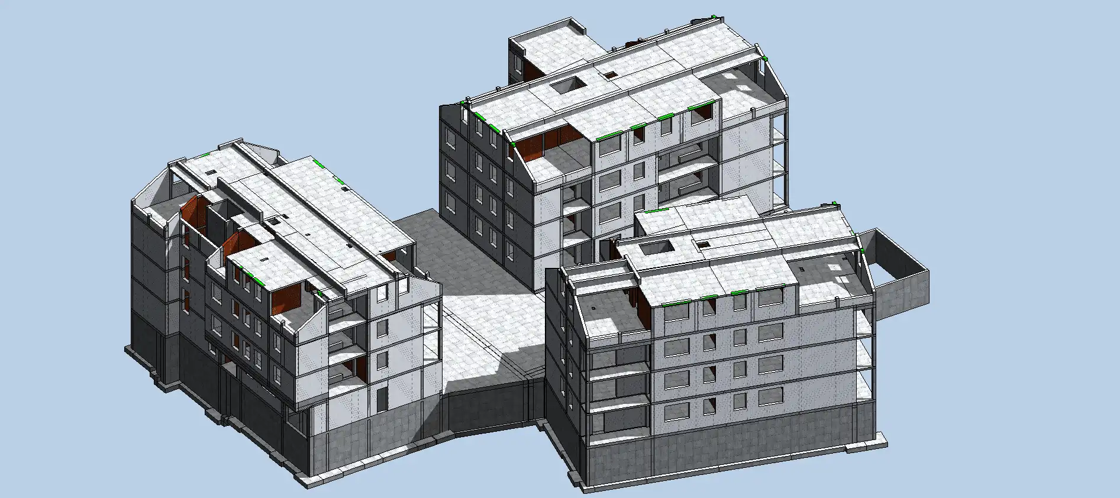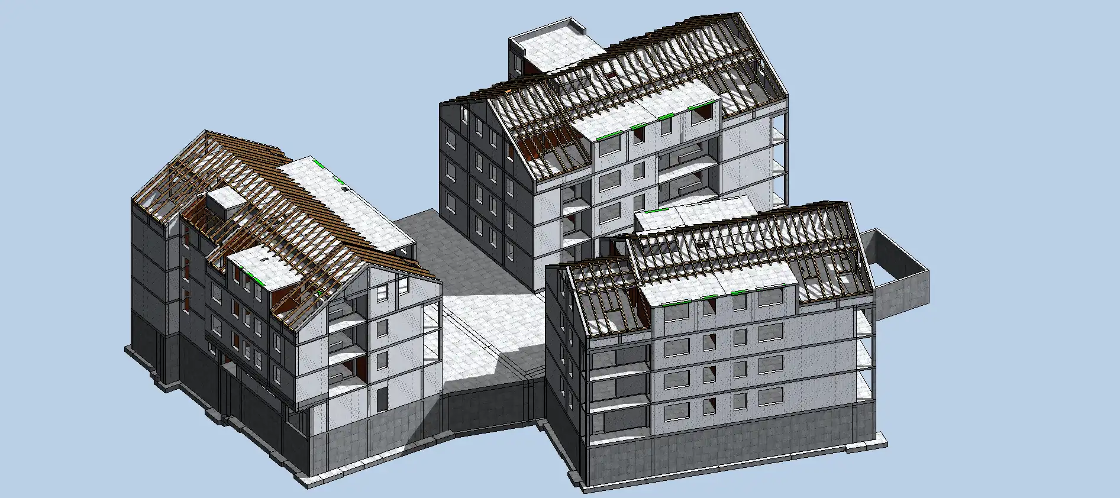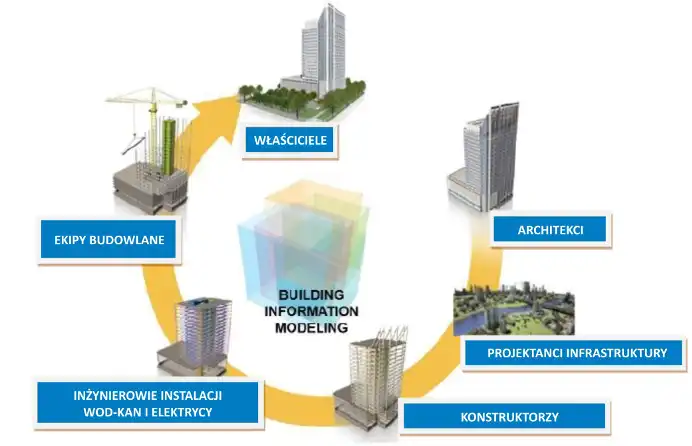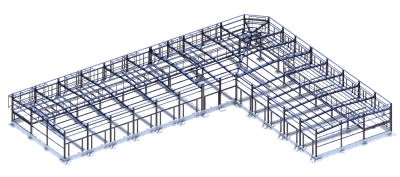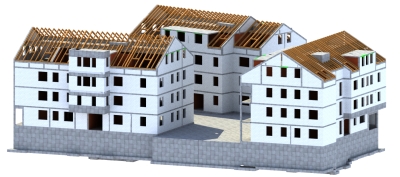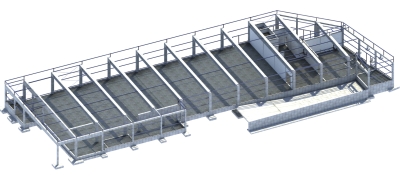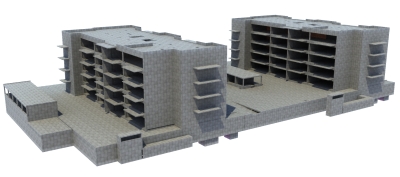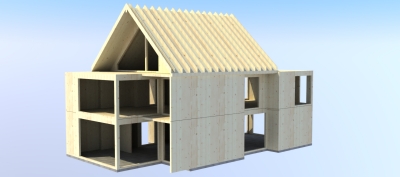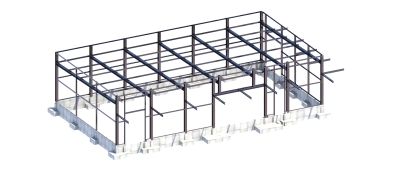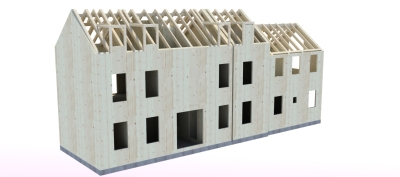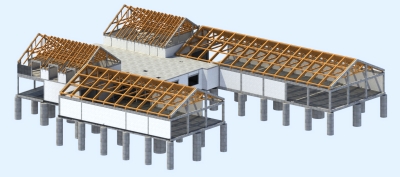What is a BIM?
I explain name BIM: Building Information Modeling. It is a building save to digital information about object of building. I flag that BIM model is not visualization of building, but it is a digital model with all parameters of building in reality.
BIM model provides informations about structures of building like:
- walls, floor slabs, roof slabs
- frame structures (beams and columns)
- foundations (strips, pads, slabs, piles, e.t.c)
- reinforcement (rebar), assembly conections
- e.t.c.
amonunt and types of materials, build technology as well.
To sum up, the buildings creates in BIM technology has all parameters of real objects of buidings.
Projects of BIM provide to create complex simulation of build.
I mark that BIM is not program. The programs to model BIM is Revit, Archicad, Allplan.
Usage BIM
The BIM models are use by architects, engineers, contractors and investors. The BIM provide access of information about buiding of object.
From BIM model we prepare all types of projects (concet, technical project, shop project, assemblly project).
We create conections of building like reinforcement and assembly conections in BIM model.
